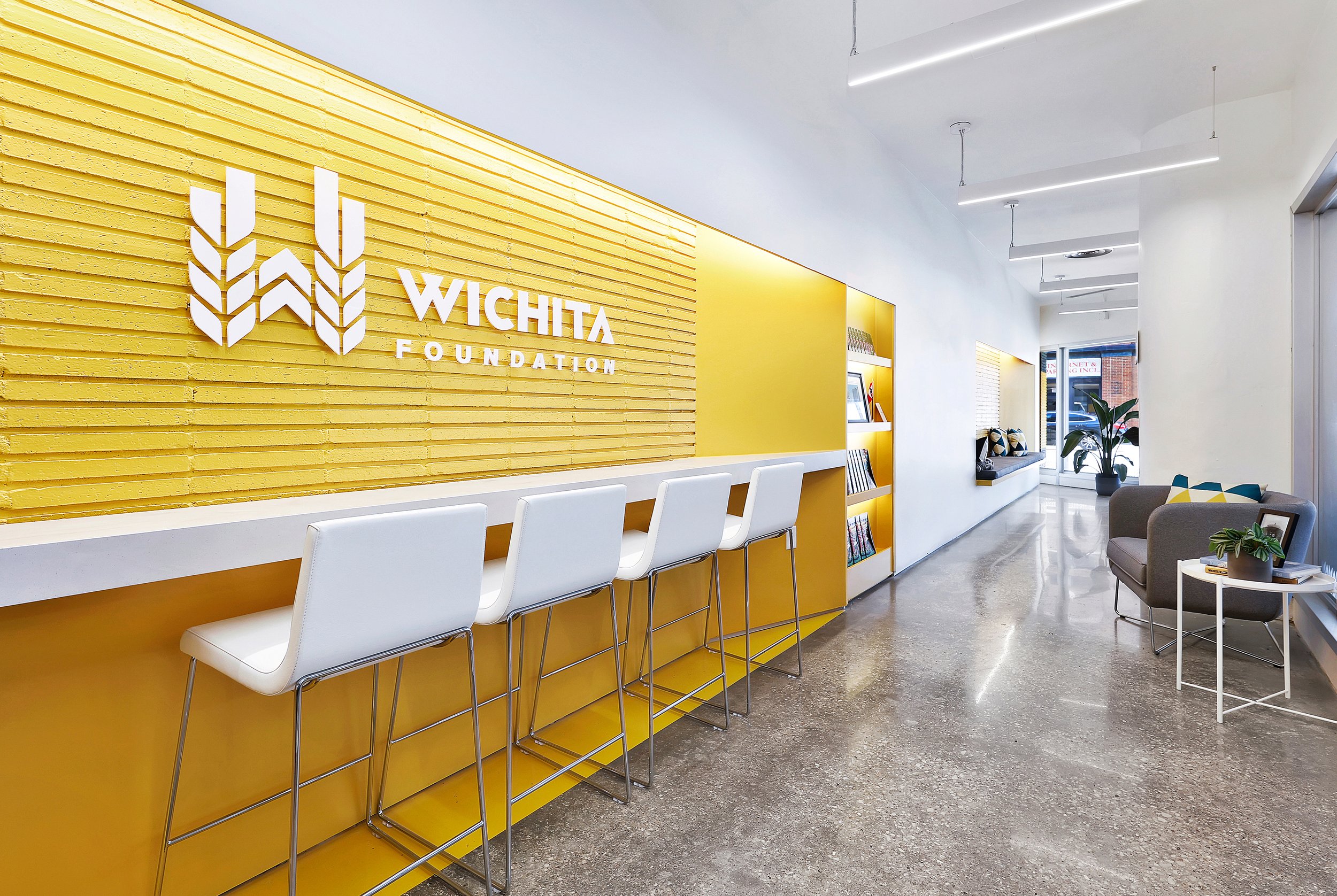
Wichita Foundation Headquarters
LOCATION
Wichita, Kansas
YEAR
2022
STATUS
Completed
PROJECT TYPE
Commercial
SERVICES
Architecture, Interior Design, FF&E Selection
SIZE
3,550 Square Feet
ARCHITECTURE TEAM
Justin Towart, Adam Wagoner
MEP ENGINEER
Enginuity Consulting Engineers LLC
PHOTOGRAPHER
Tobie Andrews Photography
AWARDS
AtHome Fairfield County A-List Award
HOBI Fairfield County “Best Commercial Interior Feature”
Located in the ground floor of an historically registered, 1950s parking garage structure-turned-apartment, this project reimagines an old valet office into a provocative headquarters for a community investment organization, the Wichita Foundation.
For this project we were tasked with distilling the vision of the Foundation and conceptualizing it through architectural form to support the organization’s mission. This was accomplished by creating a glowing entry threshold painted on-brand yellow and displaying Foundation information and housing unique, individual meeting and work spaces. This highly visible space acts as a “beacon,” a new type of storefront window visible from the street. The program of the project is comprised of individual and group workspaces, break rooms, gathering galleries, and conference spaces. Care was taken to highlight certain existing historical elements while introducing new, simplified design strategies.
As a centerpiece to the design, a custom ‘gallery wall’ was designed to complement the long, narrow entry space of the floor plan which activated the space through multiple functions. This monolithic wall houses informal seating, bar top focus space, collateral display, and a custom reception desk. Bright pops of color punctuate threshold spaces throughout the project suggesting a provocative shift of perspective while moving through the project. The project facilitated the nonprofit client’s organizational transition from antiquated single-room offices to a more flexible open-plan structure.


















