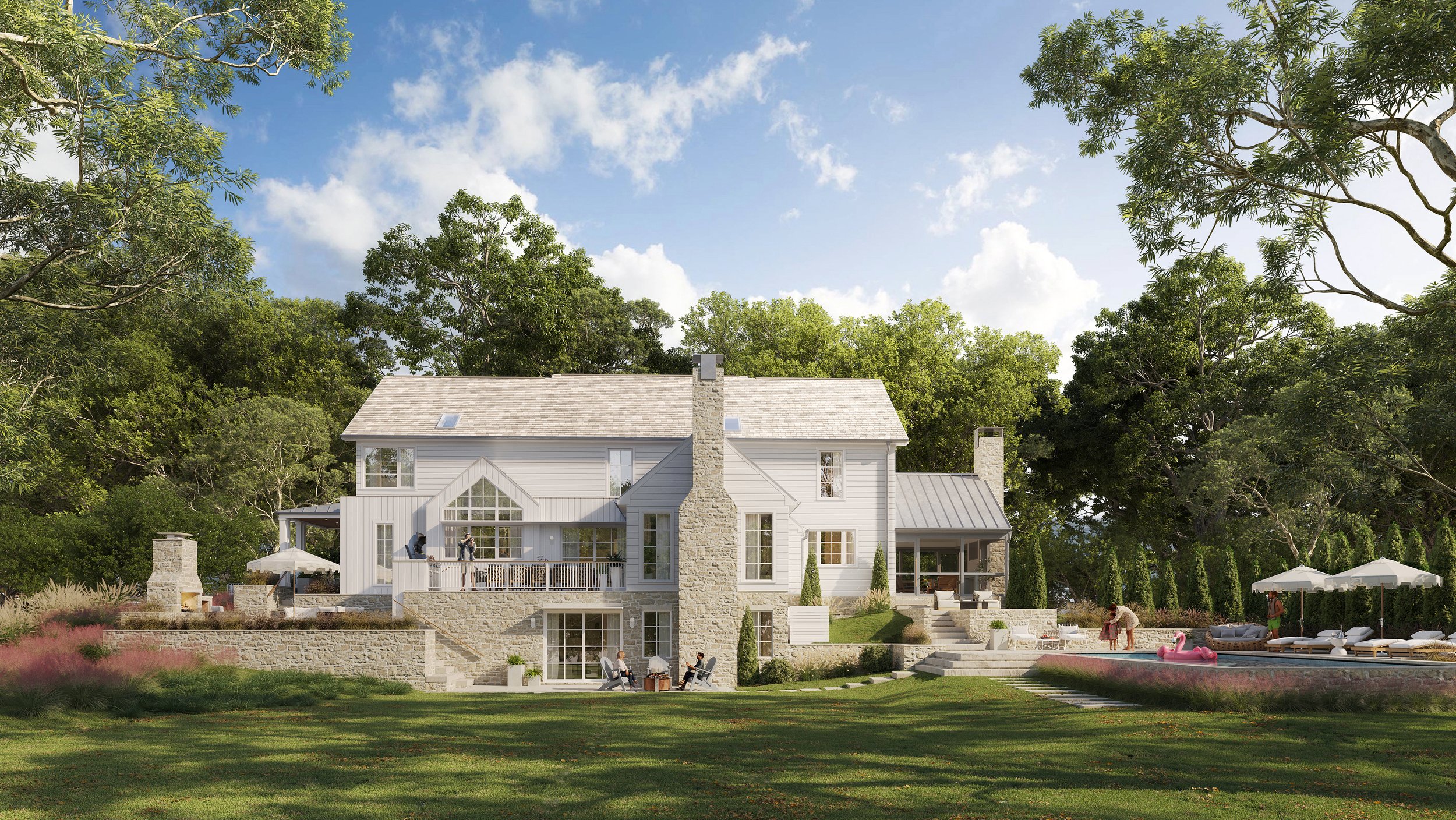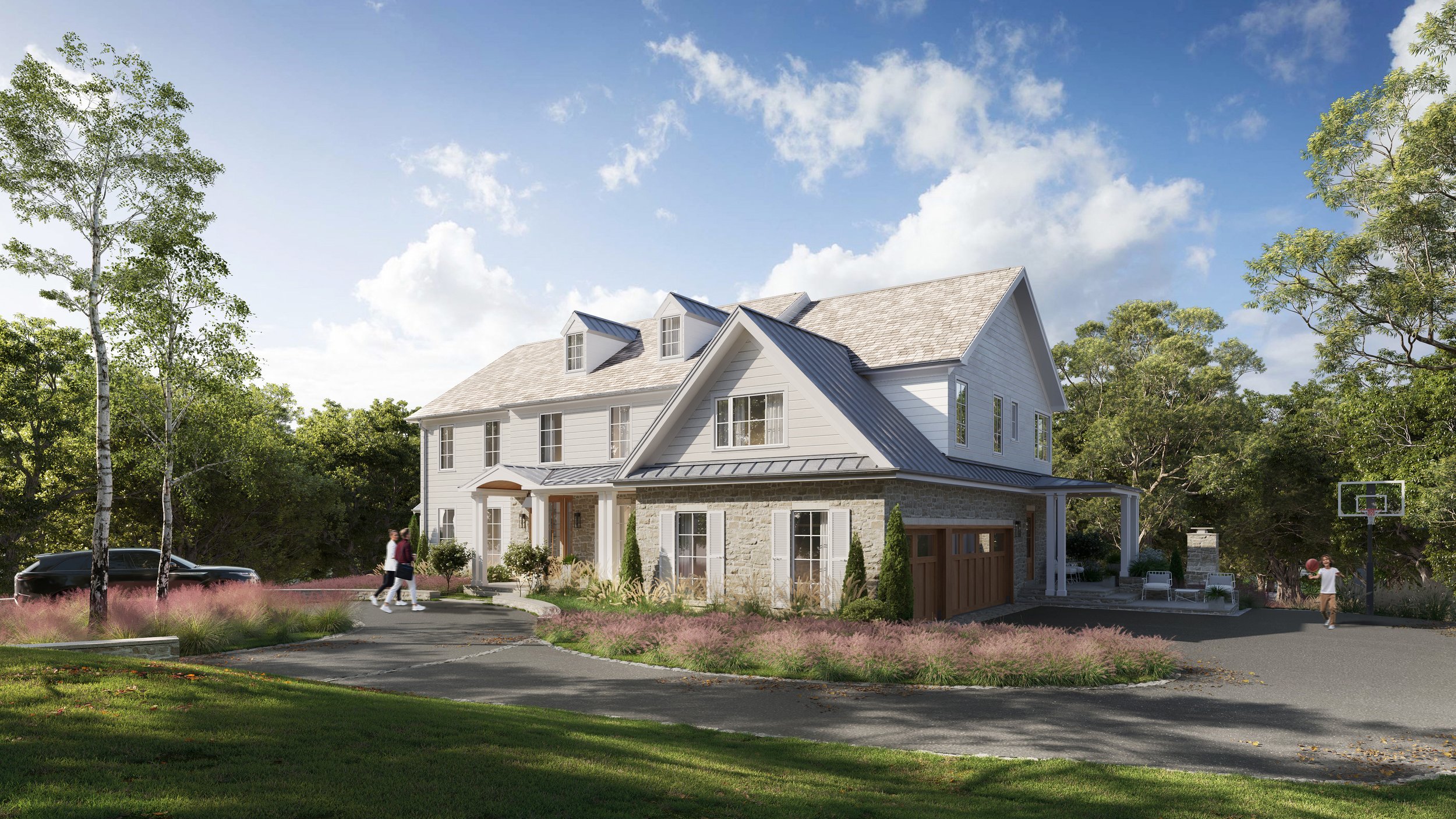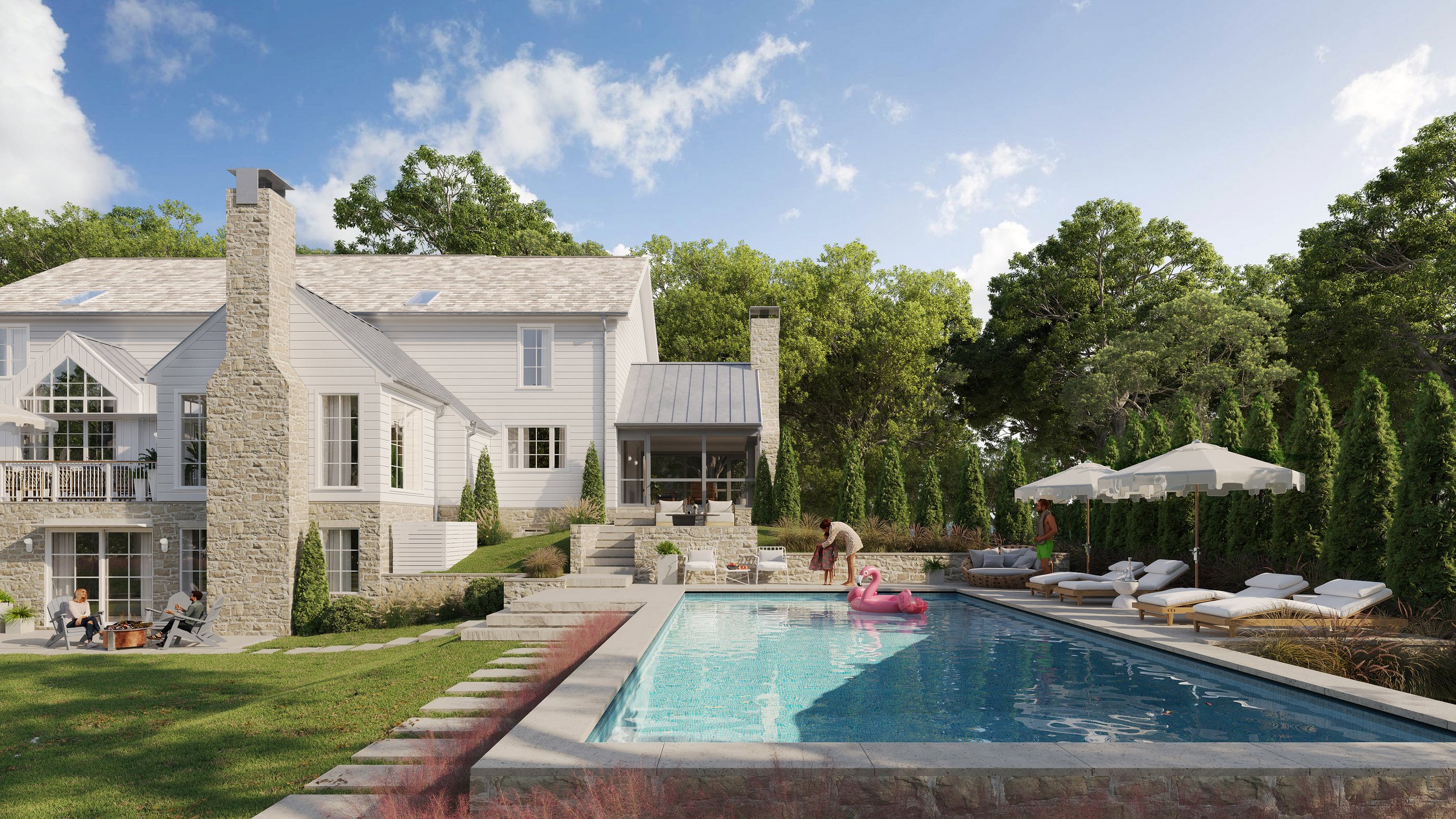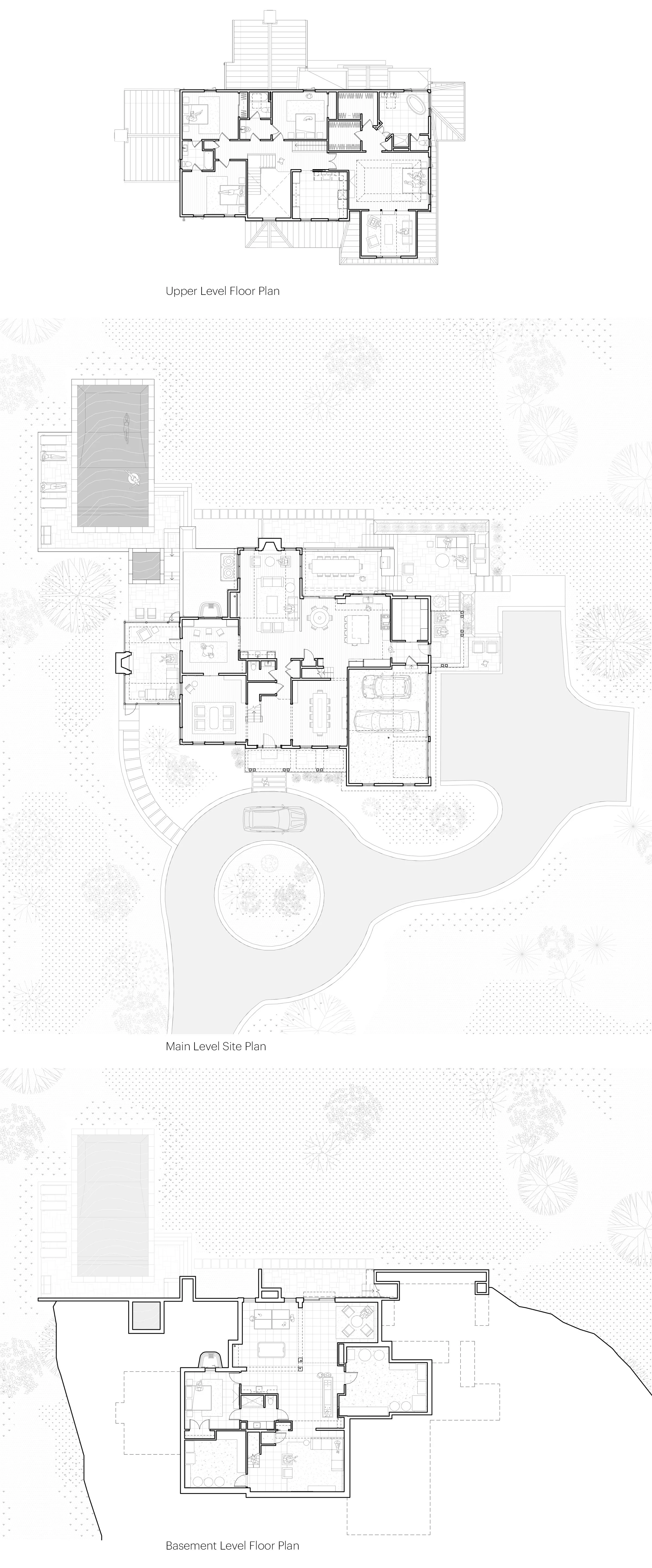
Main Line Colonial
LOCATION
Wayne, Pennsylvania
YEAR
2022
STATUS
Ongoing
PROJECT TYPE
Single Family Residential
SIZE
5,750 Square Feet, 5 Bed/ 4.5 Bath
INTERIORS
Ashley Martin Home
CIVIL ENGINEERING
Wilkinson Apex Engineering Group LLC
STRUCTURAL ENGINEERING
CWFA Engineering LLC
A comprehensive renovation project of an early 2000’s colonial on the Main Line outside Philadelphia, this project includes a new pool and spa, outdoor living spaces (terraced patios), three wood burning fireplaces, and a finished basement with a guest suite, TV room and games room. Designed to extend the clients’ love of entertaining and to address spatial concerns that come with a growing family, the house inverts the orientation of the plan from interior to exterior through new terraces, patios, grilling decks, porches, and outdoor spaces. These compositional spaces step and adjust with grade; a low ‘waterline’ of stone quarried in Connecticut extends from the front to the rear, further emphasizing the change in grade and providing a datum line against which to read the white colonial form above.
The house features stone, fiber cement vee-groove siding, high-efficiency windows and doors, and many other custom-designed elements to address the clients’ love of entertaining. A new gracious circular entry and reconfigured drive is located on-axis with the front door, providing parking and a more definitive sense of arrival at the residence. Design with Adam Wagoner AIA.






