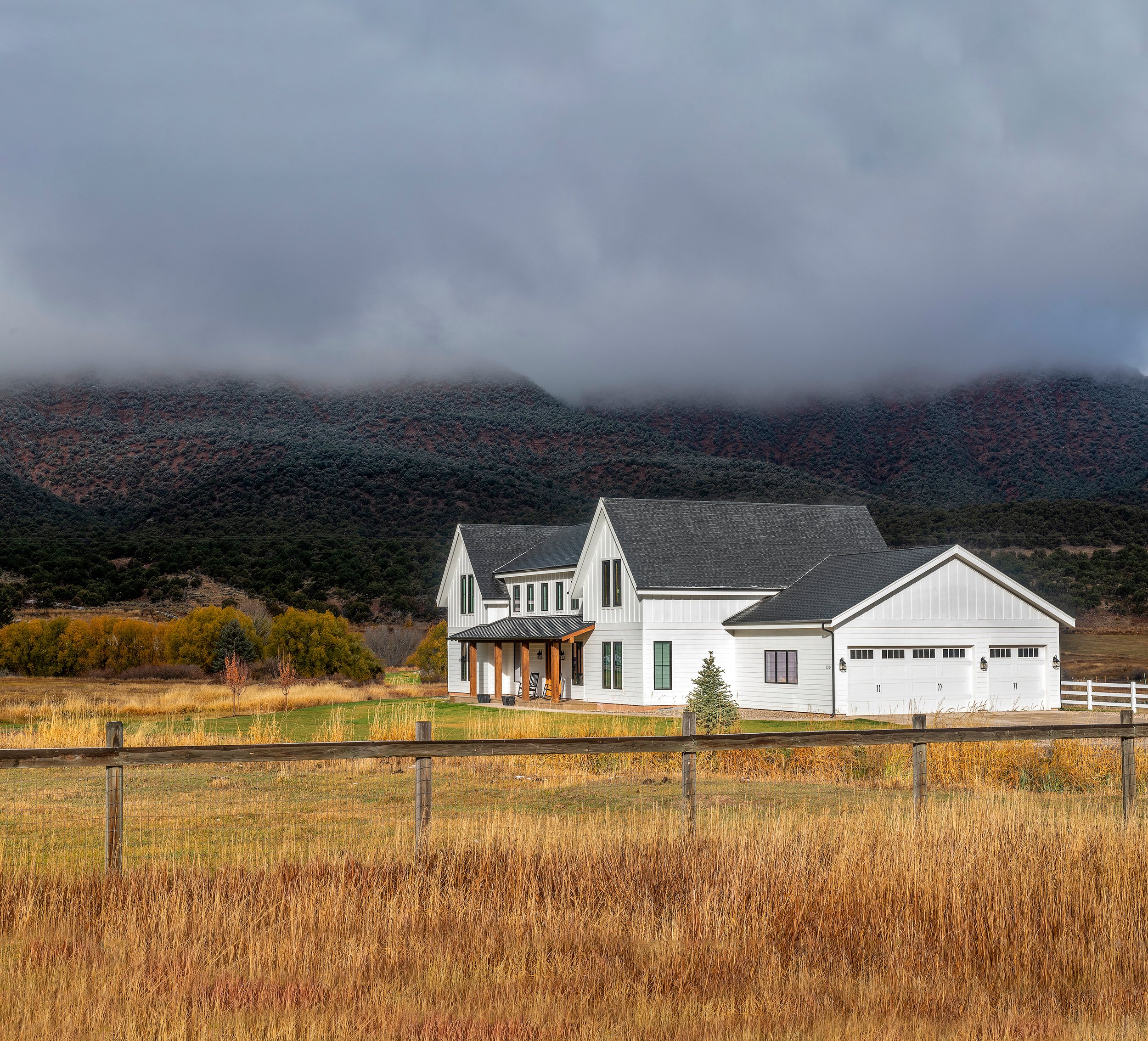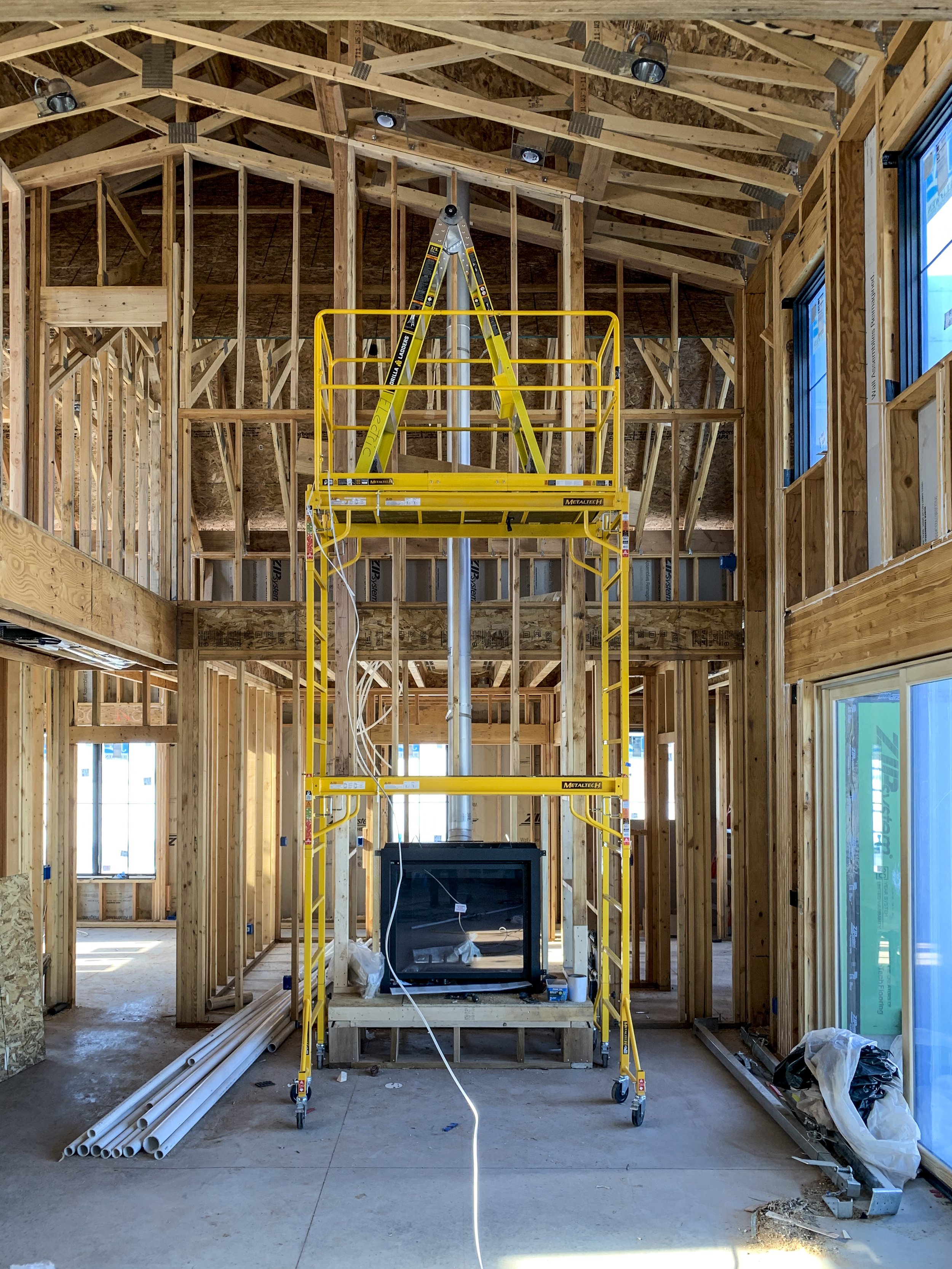
High Meadow Farmhouse
LOCATION
Gypsum, Colorado
YEAR
2021
STATUS
Completed
PROJECT TYPE
Single Family Residential
SIZE
3,765 Square Feet, 5 Bed/ 3.5 Bath
CIVIL ENGINEER
Yarnell Consulting & Civil Design LLC
STRUCTURAL ENGINEER
G3 Consulting LLC
PHOTOGRAPHY
Sean F. Boggs
This house is set in the high meadows of the Rocky Mountains directly west of Denver and just north of Aspen. In response to their growing family, the clients requested the home be organized around a spacious double-height great room in the center to encourage family interaction and also to take advantage of sweeping mountain views beyond. Addressing the clients’ strong preference for symmetry, two bedroom wings were placed on the right and left, effectively separating the children’s wing from the parent’s wing. Spectacular views to the north are a focal point in the central great room (which has twenty-foot vaulted ceilings accomplished by scissor trusses), and the home contains flexible space on the second story including a family room/games loft and a large home office. Unfinished portions of level two accommodate a future full in-law suite, more bedrooms, and ample storage.
While the lower level and exterior walls form a rigidly symmetrical project, the second floor introduces asymmetrical hierarchy to the interior volumes. Double-height spaces are created at the entry, foyer and master bedroom. Window patterns align and extend from the south to the north façade symmetrically, highlighting sliding glass doors and mountain views in the living room. With design cues drawing on mountain vernacular design including an exposed cedar porch and black windows, this home is a contemporary take on a country farmhouse. Design with Adam and Rebekah Wagoner.











