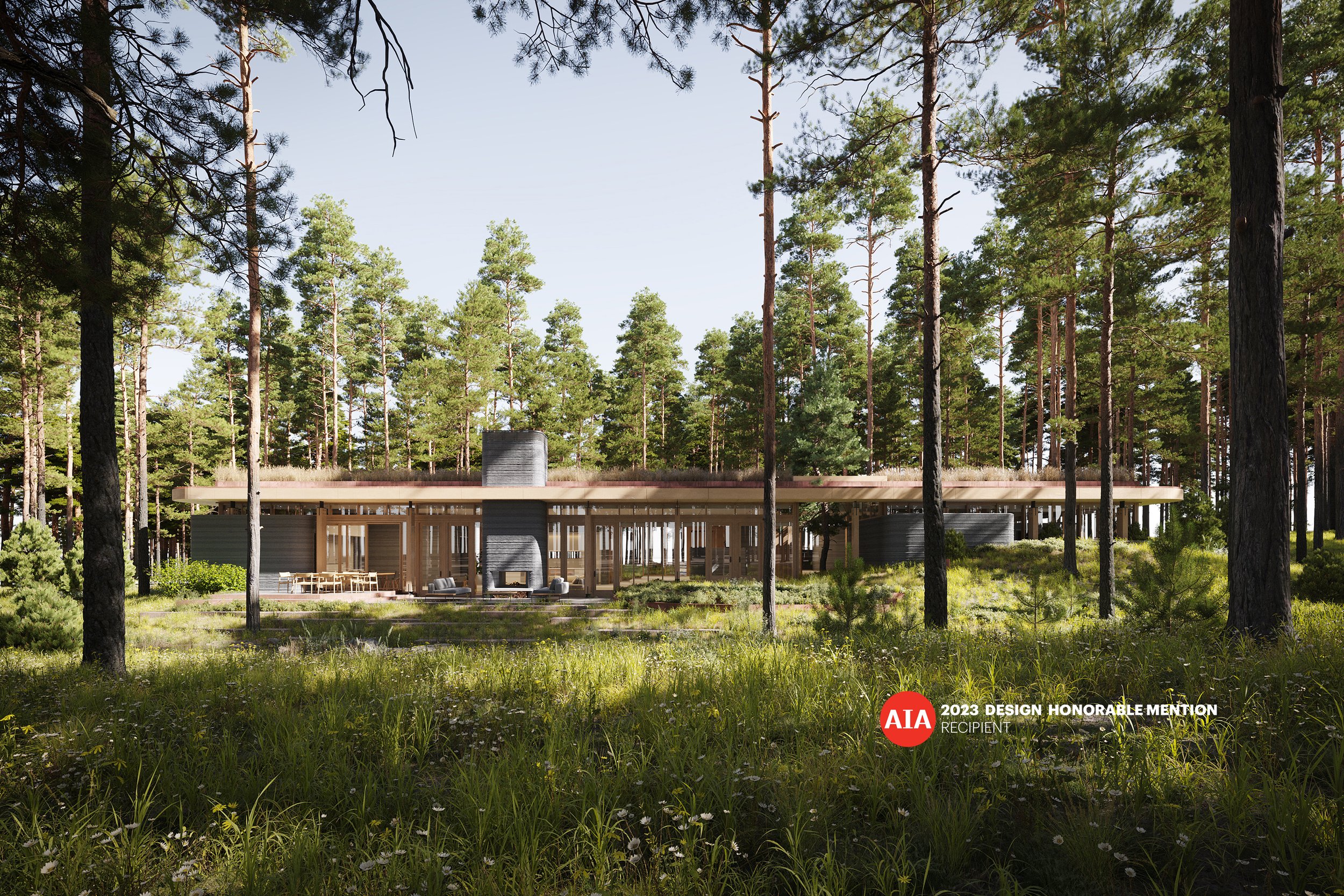
Black Forest House
LOCATION
Colorado Springs, Colorado (Black Forest)
YEAR
2022
STATUS
Conceptual
PROJECT TYPE
Single Family Residential
SIZE
4,380 Square Feet, 3 Bed/ 3.5 Bath
RENDERINGS
AWARDS
2023 AIA Colorado Honorable Mention
Black Forest House is a theoretical design sited on the corner of a rectangular, looped dirt road in rural area outside of Colorado Springs. Resulting from a forest fire ten years ago, the neighborhood is a patchwork of grass meadows and dense Ponderosa Pine groves. The idea for this new ranch home was to create a subtle, low-slung design that melds into the landscape and frames the forest both in plan and elevation while also suggesting a new interpretation of the ranch typology. Designed to complement the site’s undulating topography, the roof plane stays at the same elevation. In the more private areas of the house, the plan is bermed into the earth to diminish its exterior height, yet in the more public areas, the floor plane follows the falling slope of the ground to create interior volume.
The ranch house style is typified by a single story, low-to-the-ground massing with vaulted ceilings and deep overhangs. This type of home, prominent through the US, popularized more informal, open floor plans with less divisions between rooms. While the typical ranch house created more open layouts as compared to previous, Victorian planning, the organization of its floor plan was normally separated into a clear division of public/open and private/enclosed zones. This design takes cues from this planning and exaggerates the enclosure of the individual private spaces, using 3D printed concrete “program pods” to loosely define free-flowing public space that is generously connected to nature via full height timber curtainwalls.
The ‘pods’ make up one of three vertical elements of the project. Interspersed within are also three courtyards that allow nature to grow at the heart of the house and provide additional daylighting and ventilation. A standardized rhythm of heavy timber columns set the structure of the project and support a rectangular, cross laminated timber (CLT) roof.
Passive sustainable strategies include orienting the house on E/W axis with (shaded) south-facing glazing; exposed concrete floor used as thermal mass; bermed sleeping spaces into the earth; and a narrow floor plan with operable windows and courtyards for cross/stacked ventilation. Sustainably sourced heavy timber columns and CLT roof utilize wood as a renewable, carbon-sequestering resource. A planted roof adds insulation and promotes biodiversity. 16” insulated 3D-printed walls provide R-40 and use concrete that converts CO2 into cement, reducing emissions by 60%. This concrete reduces construction waste and protects against forest fires. The house is heated via hydronic, supplied by geothermal heat pump. Design with Adam Wagoner AIA.











